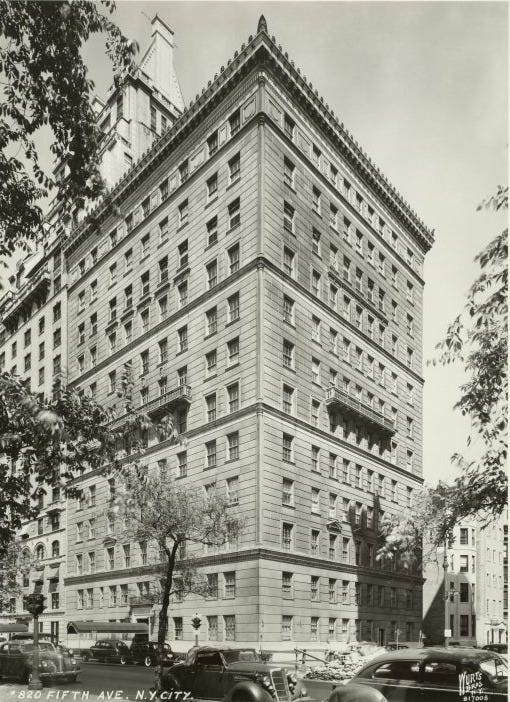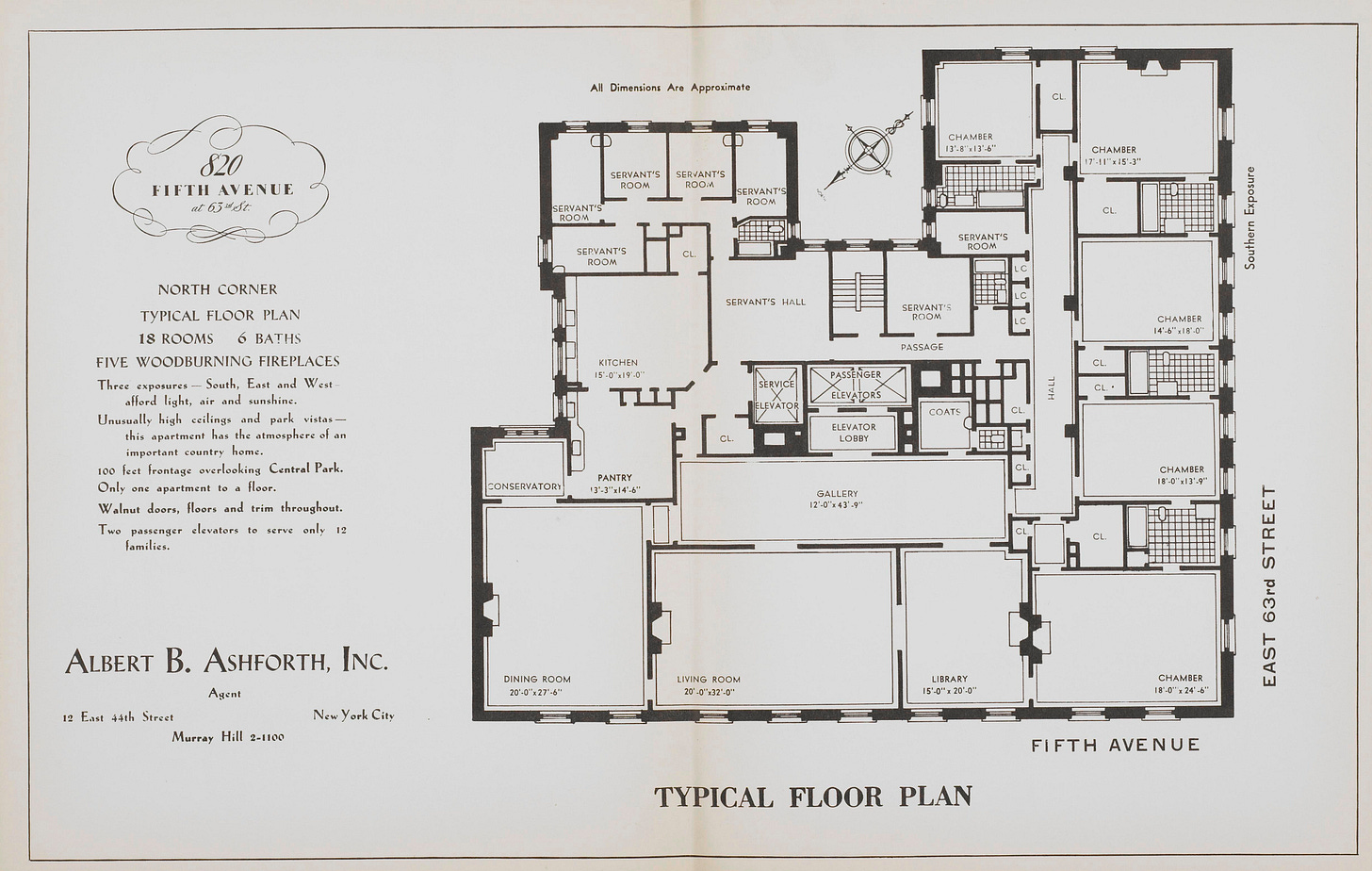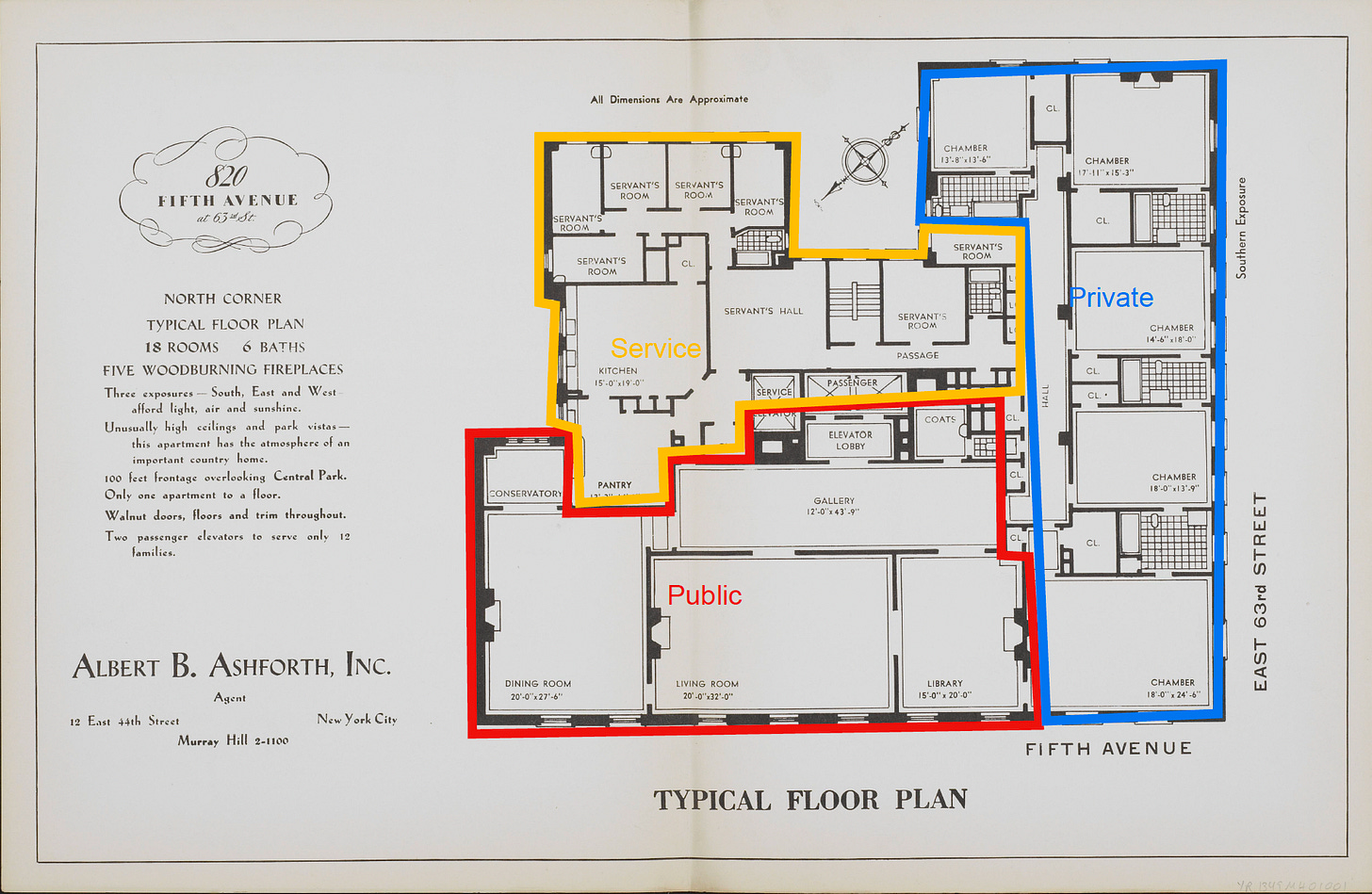820 Fifth Avenue, Where Swans Nest—And Some Billionaires Get Rejected
Inside one of the most exclusive "good buildings" of Fifth Avenue.

Welcome to Second Story, a weekly newsletter for people who love old houses and old New York. Don’t subscribe? Sign up below! And if you like what you read, please tap the heart button at the bottom of the page to boost this post. Thank you! — Robert
There are very few co-ops on the Upper East Side that are as grand and exclusive as 820 Fifth Avenue. Completed in 1916 when apartment living was relatively new to the upper classes, the building appealed to the wealthy by offering palatial full-floor, 18-room suites and all of the expected comforts of a grand private house.
Today, 820 Fifth is also famous for its impressive history of residents, Jayne Wrightsman and Truman’s swan Babe Paley among them, and its notoriously picky co-op board. Billionaires have coveted—and been rejected from—this status-symbol address, where residences seldom come to the market… and tend to make headlines when they do.
A New Type of Luxury
When architecture firm Starrett & van Vleck designed the 12-story apartment house for the corner of East 63rd and 5th Ave, it was a sign of changing New York City.
“FIFTH AVENUE APARTMENTS ON INCREASE; FOURTH MODERN STRUCTURE NOW BUILDING,” proclaimed a 1915 article in The New York Times. Fifth Avenue, known for impressive single-family homes, was slowly transforming into the apartment-house haven it is today. Buildings like 998 Fifth Avenue (and earlier, The Dakota on Central Park West) had made apartment living, previously synonymous with tenement life, acceptable for the wealthy as they grappled with the rising costs of maintaining their onerous mansions.
At the time, 998 Fifth Avenue had just leased its last available 14+room apartment, and Standard Oil president Herbert Pratt had also just signed the 26-room top floor of 907 Fifth Avenue for $30,000/year1. Demand was growing for these impressive apartments, and 820 Fifth was advancing the trend.
Andrew Alpern, the Godfather of prewar apartment history, told The New York Times in 1997 that in order to lure the wealthy to the new apartment houses, builders argued “it was more convenient to live in an apartment because you could very quickly close up shop and go off to your country place or Europe. When you came back, the service people in the building would get the apartment ready for you.”
A 1917 feature in Architectural Review touted the attractive building and its apartments, from the elegant lobby to the thoughtfully laid out residences featuring east-facing breakfast rooms and luxurious walnut paneling. Especially alluring was the staff quarters, which were even more generous than in many private homes to allow for several employees of “both sexes and of various grades.”
Floorplan Breakdown
While there are two duplex maisonettes on the ground and second floors, the main event at 820 Fifth is the full-floor apartments. Let’s take a closer look at the layout.
The General Floorplan
The 18-room spread features 5 fireplaces, seven staff rooms, and 100 feet of frontage on Central Park. The “conservatory” is also the breakfast room that was previously described2.
Like every prewar floorplan, big or small, it can be broken down into three main areas: Public entertaining rooms, private rooms, and staff quarters.








