The prewar floorplan fantasy
Some of my favorite apartment layouts of the past—and how to read them!
Hello, and welcome to Second Story, a weekly newsletter for lovers of history and old houses. If you like what you see and you don’t already follow this newsletter, please consider subscribing! This newsletter is entirely reader supported, and the first month is free!
In a city defined by new apartments with open-concept living spaces and walls of plate-glass windows, it’s not hard to be charmed by the romance of a prewar apartment.
I’m not just talking about the elegant moldings, windows, and fireplaces that often accompany these apartments. These closed-concept apartments had sometimes significant accommodation for live-in staff and distinct rooms for different purposes. In my opinion, the most interesting part of a prewar is its layout, which I see as a direct connection to how lives were lived in the past. So, today, let’s take a look at some of my favorite examples—and get a sense of how to understand these fabulous apartments.
Which war are you talking about!?
World War II. “Prewar” apartments date mainly from the 1880s to 1940s, when layouts were formal and the kitchen was a place for hired staff.
Post World War II, apartment design shifted to more open, less formal layouts that lacked staff rooms and rigidly separated kitchens and pantries. Apartment buildings also got a modern makeover, dropping ceiling heights to around 8’ (sigh), swapping divided-light windows for plate glass, and losing details like fireplaces and moldings1.
How to read a prewar floorplan
Any apartment, large or small, has three zones: Public, private, and staff quarters.
Public Rooms
The vast majority of apartments, whether fabulously grand or more modest, will have maximum 3-4 dedicated public rooms: The foyer/gallery, living room, dining room, and library, and in some cases, a reception room. That wild floorplan above, once the top floor of 907 Fifth Avenue, is the only apartment I’ve seen with separate living and “drawing” rooms. But that apartment has just four entertaining rooms.
Private Rooms
Bedrooms make up the private zone of the apartment, accessed from by a separate hall that can be closed off. In most cases, the library is placed closest to—or even off of—the bedroom hallway as the library can often double as a bedroom and acts as both a public and private room.
Staff quarters
Staff quarters vary the most with apartment size. Generally, they are accessed via the dining room and are made up of a kitchen and staff room. In larger apartments, the kitchen will be separated from the dining room via a pantry and may also have a staff hall and additional staff rooms. The number of staff rooms in an apartment is a quick tell for how fancy an apartment (or building) is. The nicest buildings have one staff room per main bedroom.
Now let’s apply our knowledge to two vastly different prewar layouts!
Classic Six
One of the most common apartment types is a “classic six,” which means an apartment with six specific rooms: Living, dining, kitchen, two beds, and staff room. Prewar apartments are classified by their room count, and any variation is often in bedroom and staff room count. For instance, a five-room will be the same as a six just without the staff room. An eight-room will have usually three bedrooms and two staff rooms.
Here’s a classic six from The Clebourne, a beautiful building designed in 1913 by Schwartz & Gross on the site of Isidor and Ida Straus’s house on the Upper West Side that was developed into apartments after they passed away on the Titanic.
Let’s separate it into the three zones: Public, private, and service.
Once someone enters, they are aware which rooms are more for public use as there are two doorways to access either the dining or the living rooms. Meanwhile, the entrance to the bedrooms is tucked away to the right, out of sight. And the staff quarters are via the dining room.
Now let’s see something… uh, larger
The 19-room full-floor apartments that JER Carpenter designed in 1917 at 630 Park Avenue are incredible. Like many other grand apartments, these suites were subdivided in the 1950s when living on this scale and manner fell out of favor so much that even the wealthiest New Yorkers weren’t attracted to them.
While very impressive (five fireplaces!) we can still subdivide it into the three zones.
The only “public” rooms are the library, living room, and dining room. What I *love*, though, is looking more closely at the staff quarters. The seven staff rooms are divided into two groups, presumably one for maids and one for a butler/valet. Also, the group of 5 have to share one bath while the other group of 2 share a single bath!
Also—and then I’ll move on, I promise—I really want to call out the “coat closet and passage,” which discretely connects the staff quarters to the gallery. That way, members of staff could do something like set up after dinner drinks in the living room without disturbing people in the dining room by having to walk through it. Clever!
Floorplan Evolution
Apartment living took some time to catch on in NYC. Up until the mid-late 19th century, townhouse living was the norm, with apartments being more synonymous with tenements.
That changed with the completion of The Dakota in 1884, which is largely considered the first successful apartment building for the well-to-do. The apartments are gorgeous, but the layouts are quirky and indicate that there was still more to learn when it came to subdividing a block of real estate into elegantly laid out homes.
Here’s a 10-room at The Dakota. Notice how the living room, library, and dining room don’t flow together, and how everything is organized along a single meandering hallway. Everything is a bit jumbled and squished together. It kinda reminds me of—forgive the art history nerd in me—how proto-Renaissance painters were figuring out perspective and mass by just using lines instead of light and form.

Anyway! Floorplans had evolved further by the time buildings like 998 Fifth Avenue, the McKim, Mead, & White Italian Palazzo-inspired apartment house that redefined luxury living, was finished in 1912.
Isn’t this great? The public rooms and “chamber 1” directly look onto The Metropolitan Museum! But see how the rooms flow more easily together and the zones are more clearly separated? This this the difference of about 25 years of apartment design.
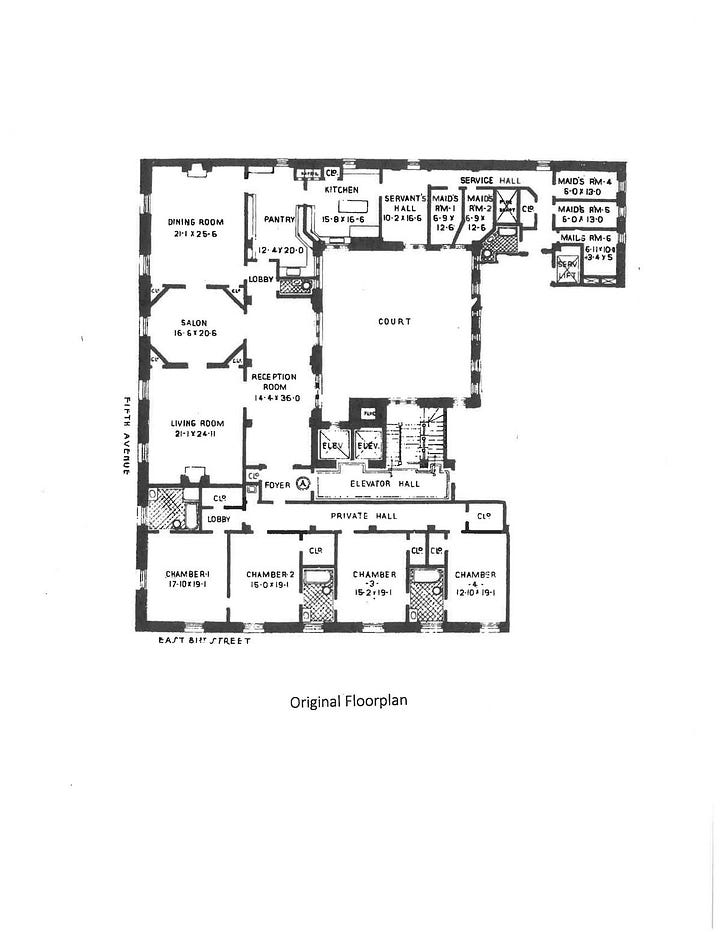

We’ve already covered JER Carpenter (that 19-room spread at 630 Park!) but he’s the one who really ushers in the age of Great Apartment Design.
Here’s a full floor at 640 Park Ave, 1914. I love how here, the Butler / Second Man rooms are labeled. And much like at 630, the staff quarters can be accessed from the gallery (with a fireplace!) via the coat closet’s secret second door.
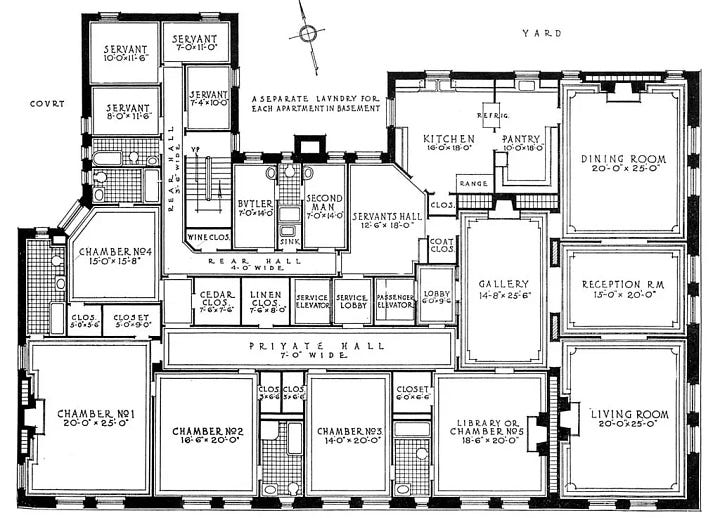
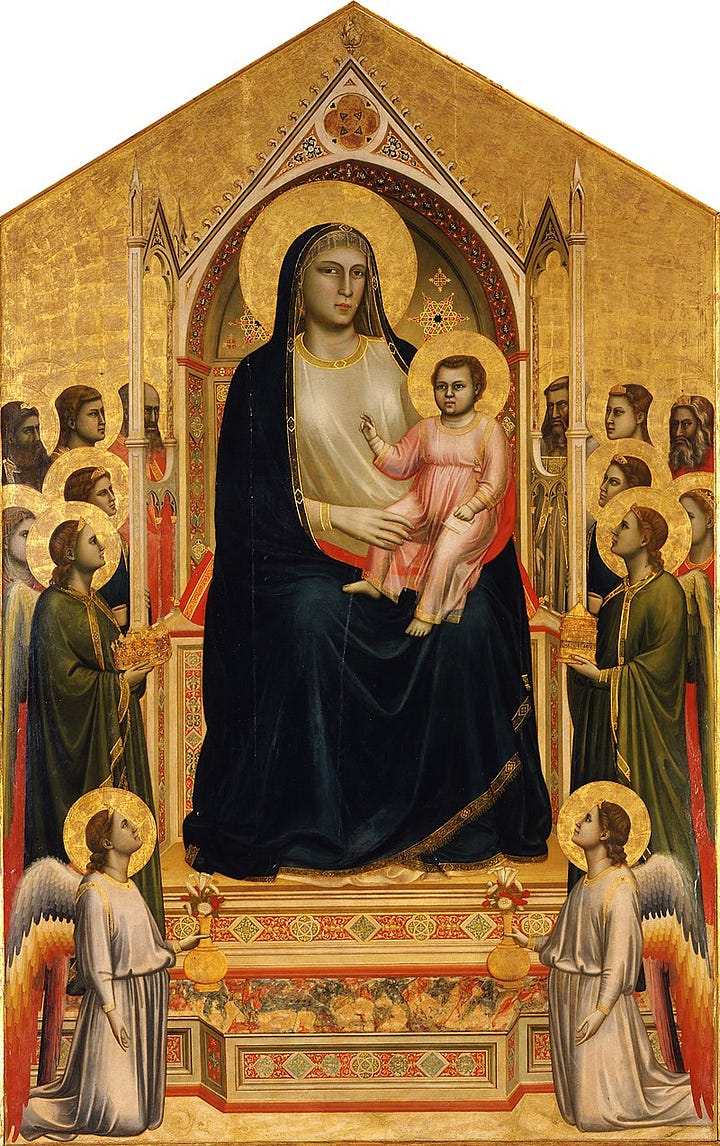
No conversation about floorplans would be complete without Rosario Candela, who perfected apartment elegance both in building design and layout. There is a wonderful new book all about his most important buildings, so I won’t even try to summarize his impact on New York City in a few sentences.
HOWEVER! All you need to do is look at this apartment at 778 Park Avenue—Brooke Astor’s apartment, no less—to see that Candela marries elegance and graciousness with a certain style that the other apartments don’t have. This apartment takes advantage of the setbacks in the building to give terraces and multiple exposures to many of the rooms, but I especially love the living room with its angled corners to give interest. Note how the private bedroom hallway is segmented at the very end, leading to the primary bedroom—extra private!
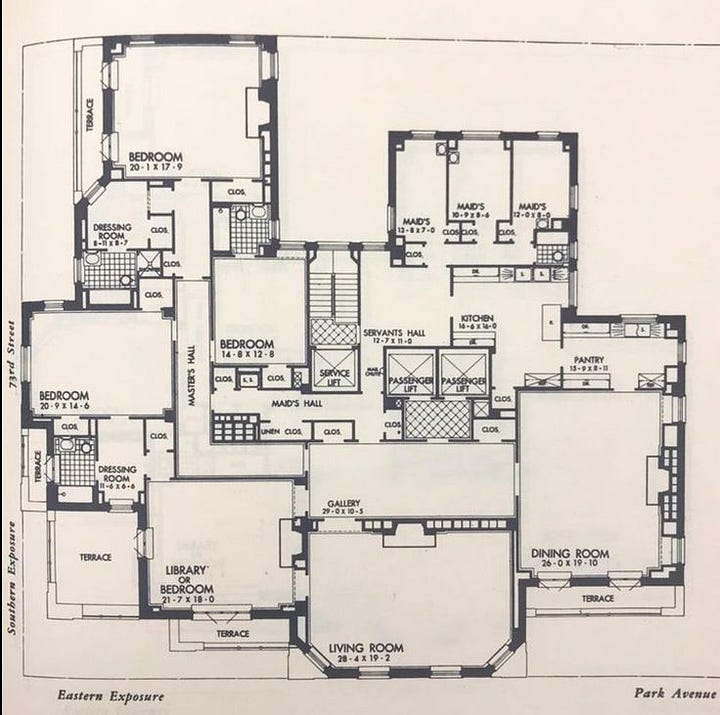

I will stop myself before I go into how some classical architects today—Robert AM Stern and Peter Pennoyer, to name a few—are still carrying the torch of the prewar apartment, but I think that is a newsletter for another time. If you want more prewar fun, The Columbia University Library offers a fabulous digital archive for hours of falling down the floorplan rabbit hole. Honestly, if you also just go on Pinterest and type in “prewar New York apartment floor plan,” you’ll be met with a surprising crop of original layouts. Take a look and let me know what your favorites are in the comments below. Enjoy!
Second Story is a reader-supported newsletter. If you liked what you read, consider becoming a paid subscriber today so you don’t miss out on what’s next!
One of my favorite sales managers at work always likes to say: There are prewar apartments, postwar apartments, and then just war! Apartments built actually during WWII. These apartments are so interesting because you can see architectural evolution in process: Layouts will still be separated and formal but slightly more open. While there may still be staff rooms, ceilings will still be prewar height (around 9’) and the kitchen won’t be as closed off from the rest of the apartment.




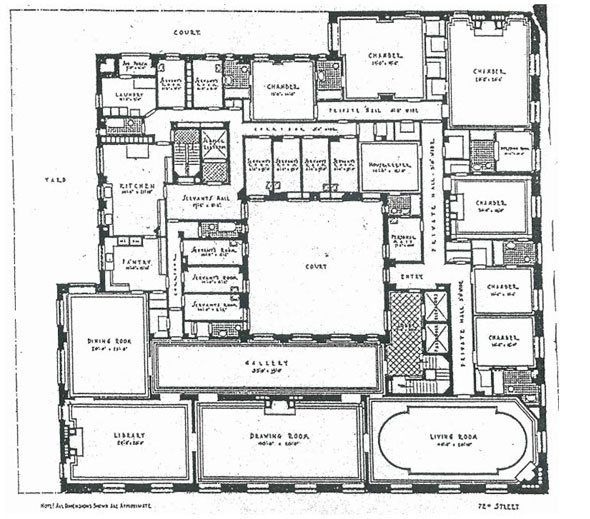

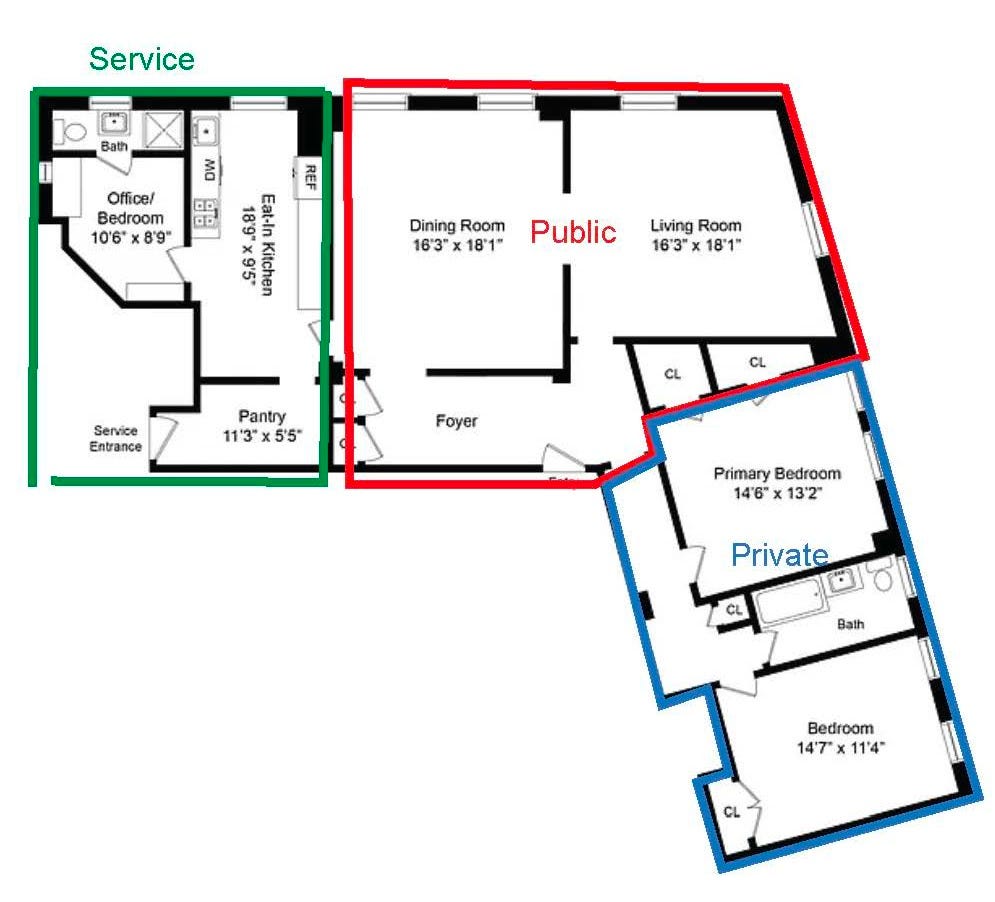
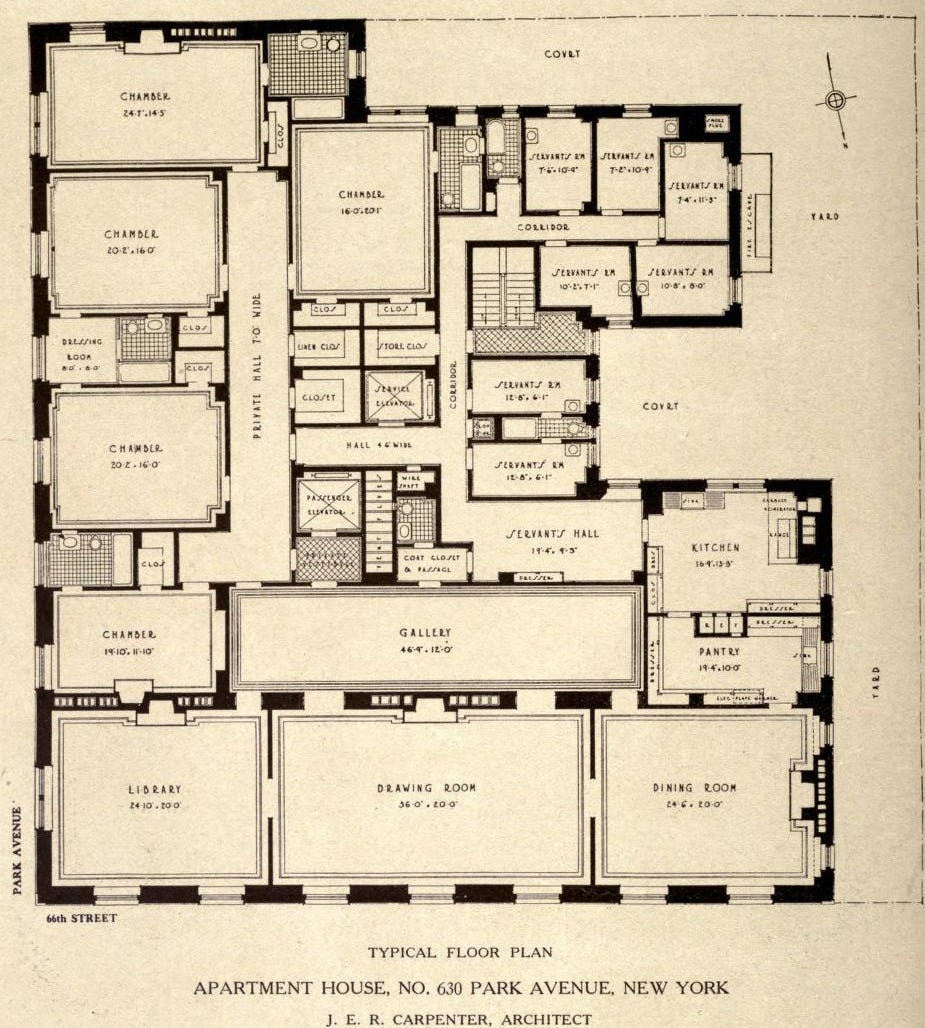
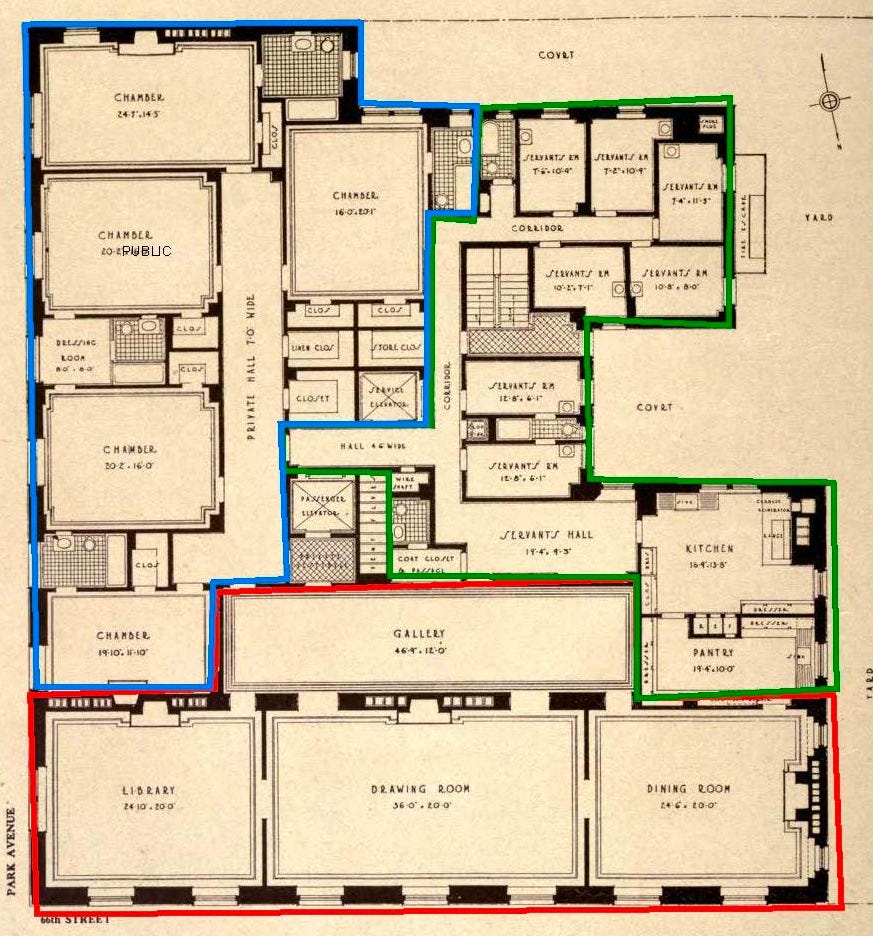
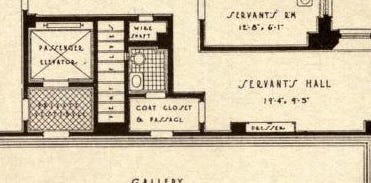
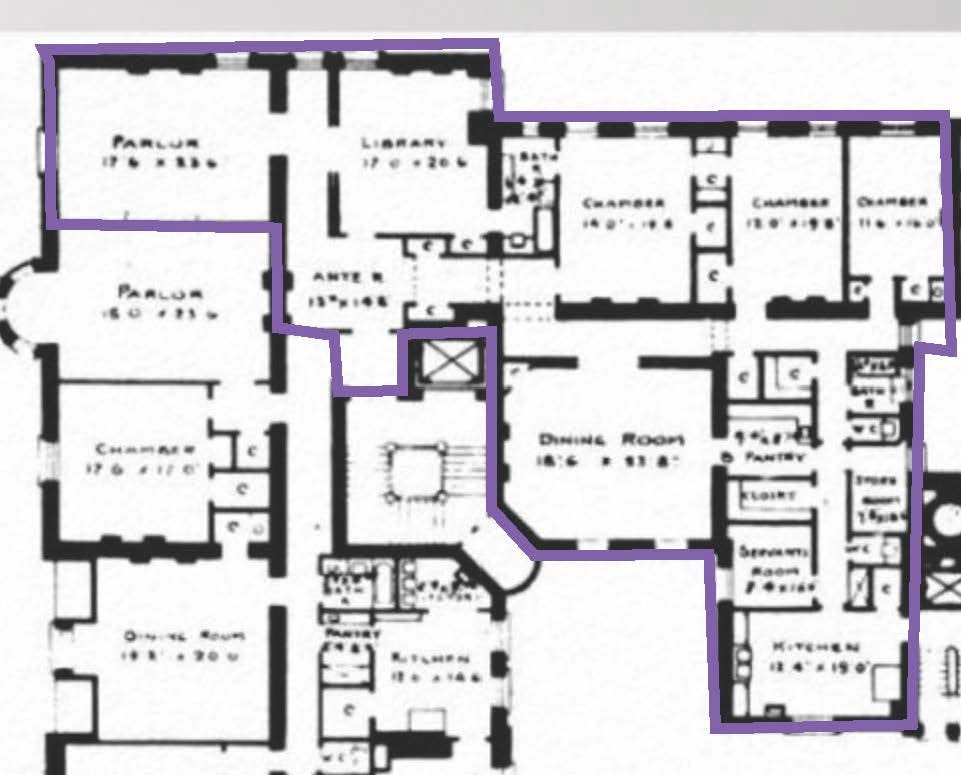
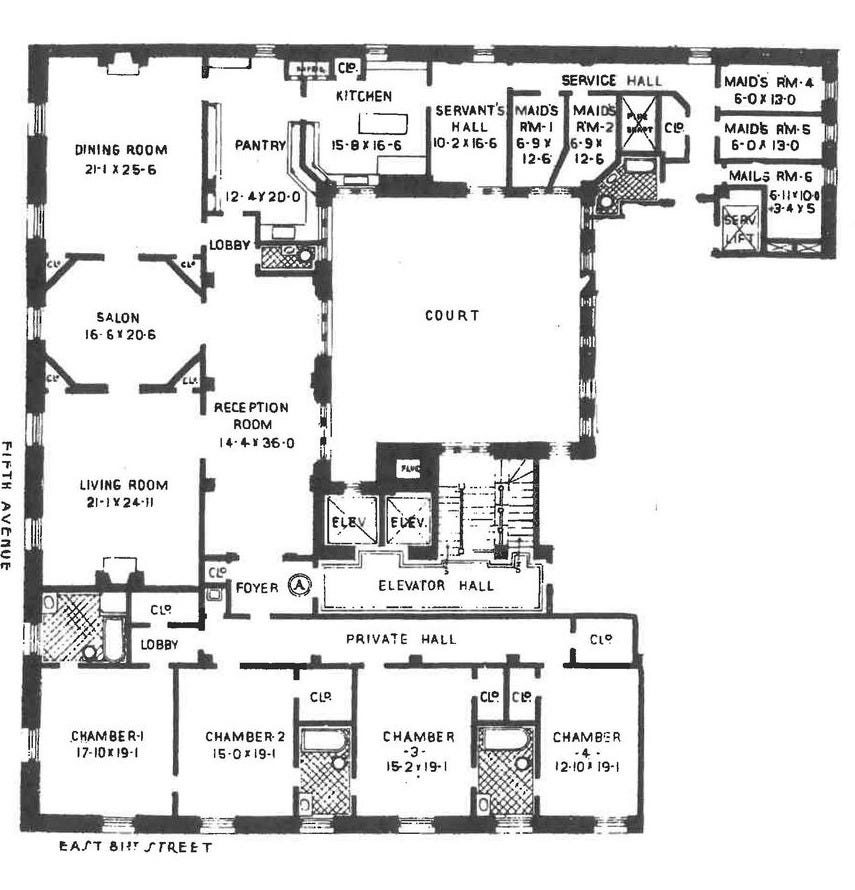
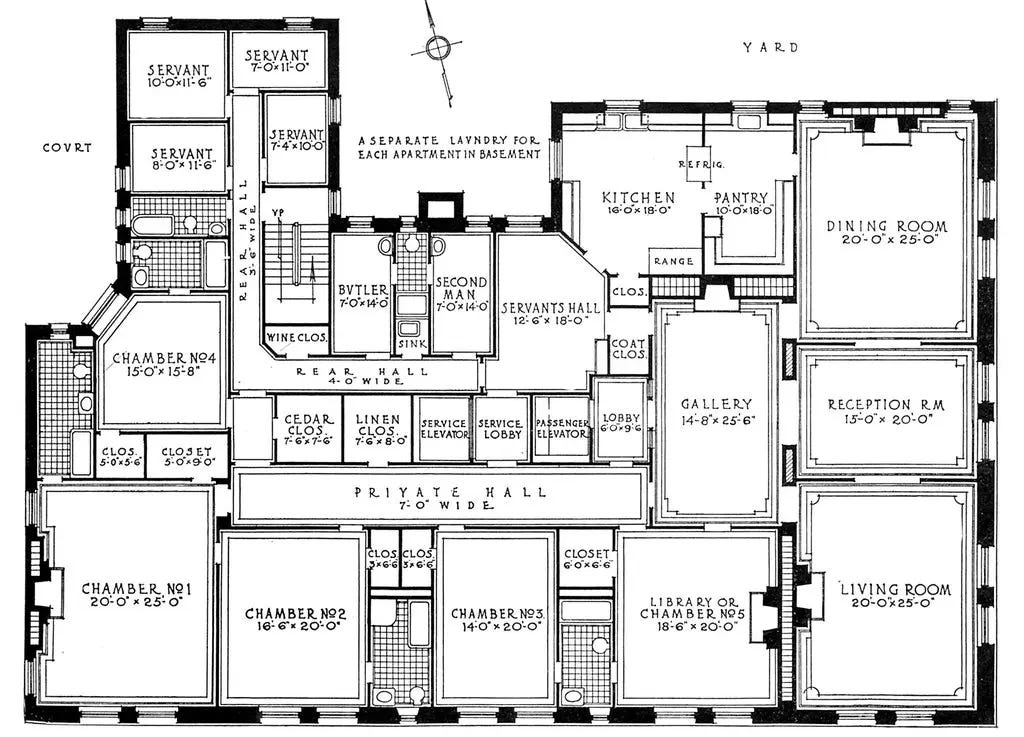
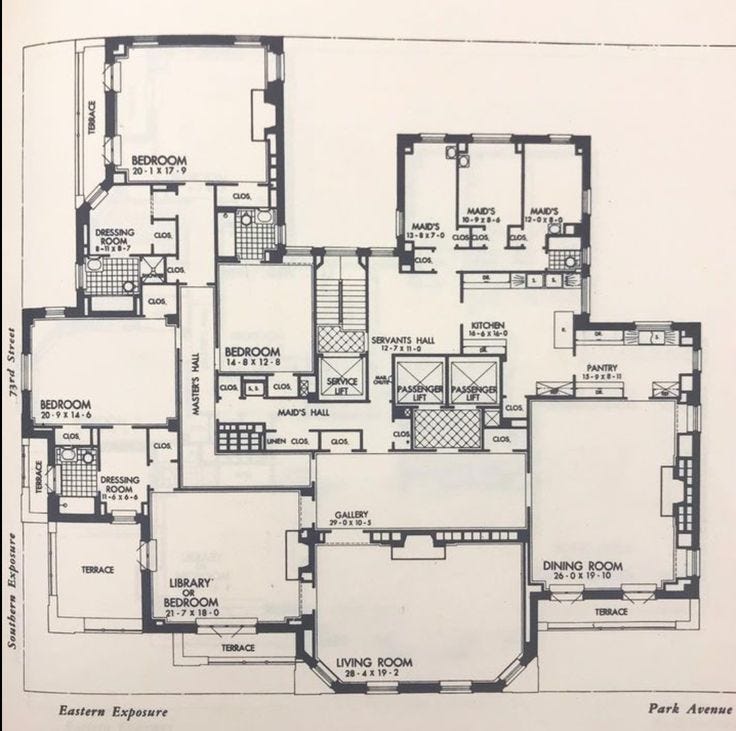
Not me getting derailed for 45 minutes this morning staring at these plans - SO GOOD!!! Thank you so much for sharing them!
I grew up at 778 Park Ave! 9th Floor!